The course opened in 1923, and it was originally designed by Willie Locke. The course featured more than 200 bunkers and was extremely challenging to play. Only seven years after opening, the club hired Alister MacKenzie to renovate the golf course. MacKenzie made major modifications to the course - increased the length, removed 140 bunkers while restyling the remaining 90 or so in his unique and beautiful way, and built a new 17th hole (current hole #13). The routing remained largely the same until the construction of a freeway in 1962 encroached on the east side of the property and forced a change led by Robert Muir Graves, rerouting almost all of the golf course and dramatically changing the look, feel and playing characteristics. The MacKenzie course featured sandy waste areas, deep barrancas, signature mounding, foot bridges and mostly foot paths. In an effort to restore the original MacKenzie vision, the team moved 75,000 cubic yards of dirt, entirely rerouting the course. One of Gil's first missions was to reimagine the land as it was prior to heavy machinery and then restore that topography. In all, Gil and his contractors rebuilt all 18 greens, created a 36,000 square foot Himalaya-style putting course, built new short-game practice areas, added a turf research nursery, refurbished 150,000 square feet of bunkering, restored and expanded all 18 tee complexes, moved the practice facility from one end of the property to the other, and installed a two-wire irrigation system using flexible, no-leak HDPE piping. The team mimicked MacKenzie’s bunker design with classic cloud formations, sitting down into the green or floating above the grade, and restored the original dramatic gradation.
Prior to the renovation, the golf course was in need of new greens, bunkers, and irrigation; all costly and disruptive projects. Relocating or possibly eliminating the driving range from the center of the property was also a priority. After walking the property and learning of the club’s goals, our architect presented a plan to restore as much of the MacKenzie era golf course while achieving all of the club’s objectives simultaneously. He presented a budget and the membership voted to resoundingly approve the plan.
Gil was extraordinarily precise and committed to restoring our lost holes from the past. Utilizing the club’s massive collection of historical photos, aerials and maps, he was able to restore bunkers and greensites to near-perfection, taking very little personal liberties to “improve '' what he thought was an incredible golf course. From a restoration standpoint, the club couldn’t be happier or more impressed by the accuracy with which our architect was able to restore these features.
Members described our course as of a few years ago as brutal. Now we have replaced the long, difficult uphill shots with more enjoyable downhill approaches and deep bunkering designed by Rees Jones in the mid-1990s with shallower, larger MacKenzie-style bunkering which is easier to find but also easier to escape. Our course was always geared more towards walking and the renovation leaned into that tendency. We removed the continuous cart paths in favor of a better flow. Maintaining the new golf course is easier in some ways and more challenging in others. Hanse expanded the fairways and increased tightly mown areas around the property, which allows the maintenance team to employ more fairway and triplex units without as much need for rough units. Prior to the renovation, the course was wall-to-wall maintained turf. Gil built in barrancas and native areas, which not only call back to the signature MacKenzie look but require little to no maintenance. However, we have added 20 bunkers to the golf course, many requiring extra care to maintain their sharp edges and shaping.
Hole 5
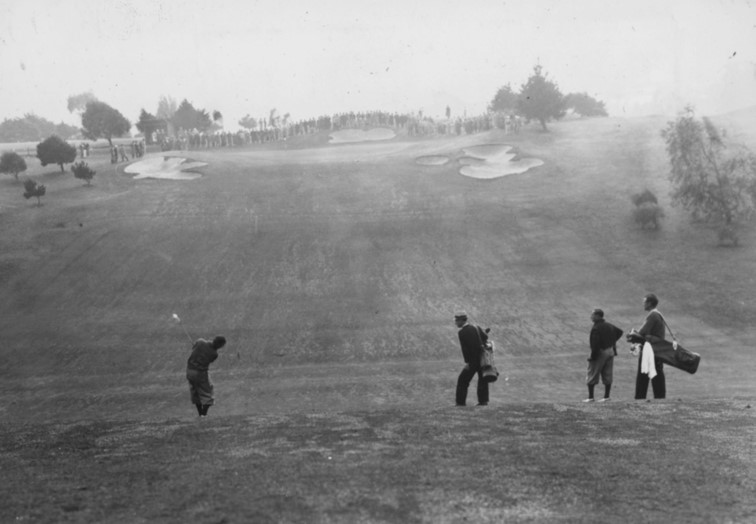
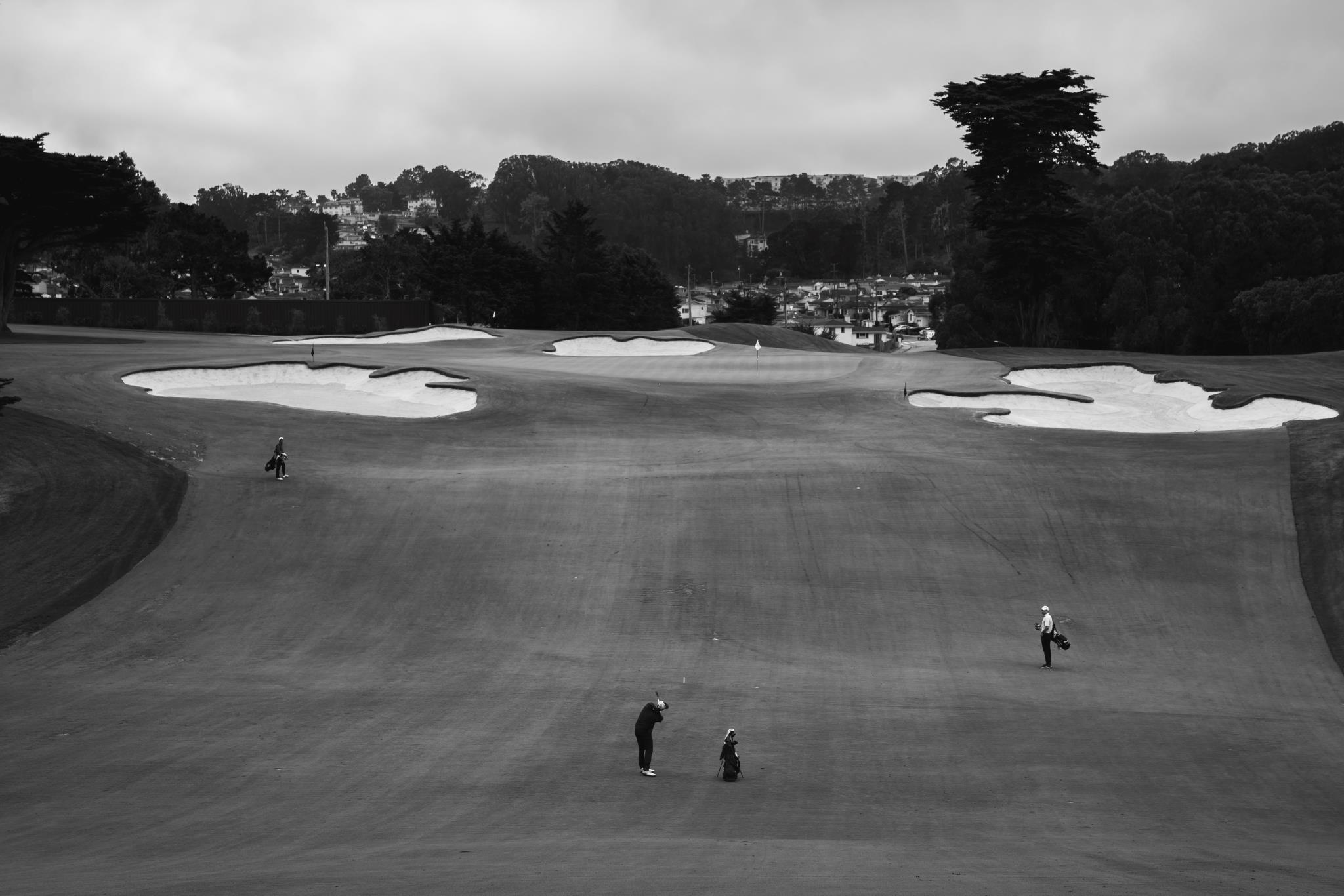
Photo by Ben Peters
The club has a number of historical photos of this hole, and Gil was able to accurately restore the MacKenzie version of this gorgeous par 4.
Field Notes
A - Build new back tee in location of the current 14th tee, since this tee shot will require a crossover of the new 11th green it will be used on special occasions and for back tees only.
B - Re-grade and remove existing tees for the current 17th hole and create new tees for the new 5th hole.
C - Remove four pines and one cypress from the right side of the hole as per notes for Hole 4.
D - Remove significant portion of the cart path down the left side of the current 17th hole. Expand the fairway to the left and the right.
E - Re-grade and remove three fairway bunkers from the right side of the hole and re-grade and remove the left hand fairway bunker from the current 17thhole. Build new left hand fairway bunker, and two right hand fairway bunkers at the top of the hill as per the Mackenzie design.
F - Re-grade lower section of fairway, lowering significantly to create a more dramatic up and down for the hole. This area has been filled over a period of time, and this will restore its original character.
G - Remove 4 small trees from the right side of the current 17th hole.
H - Re-grade and remove existing 17th green complex and build new green complex in the same location as per Mackenzie design.
Hole 11
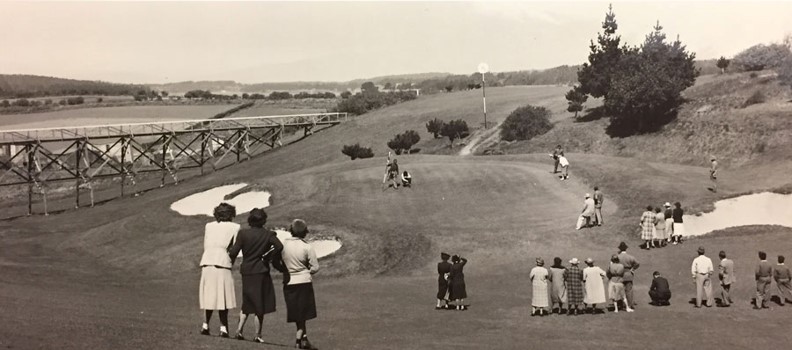
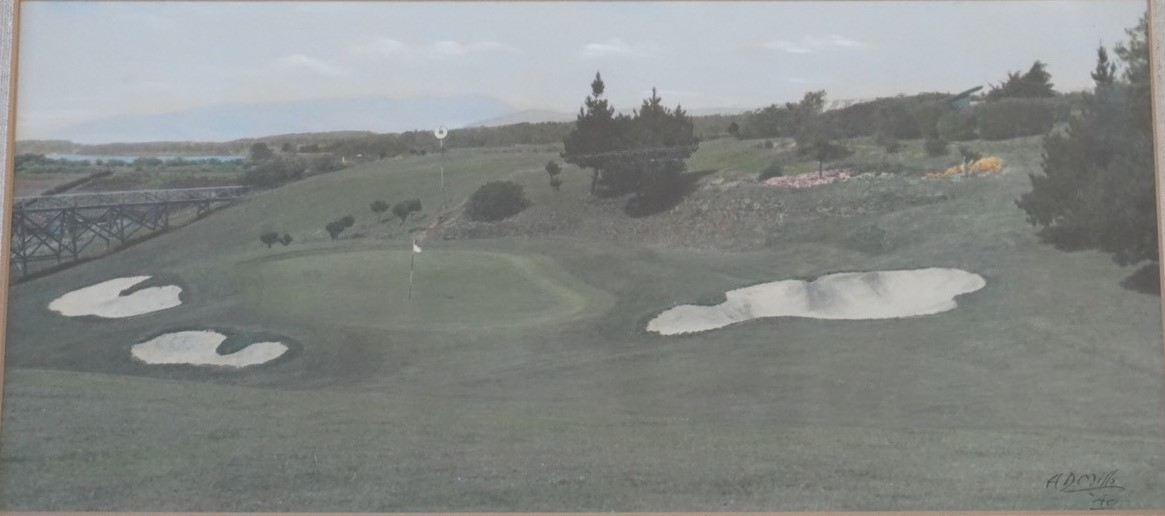
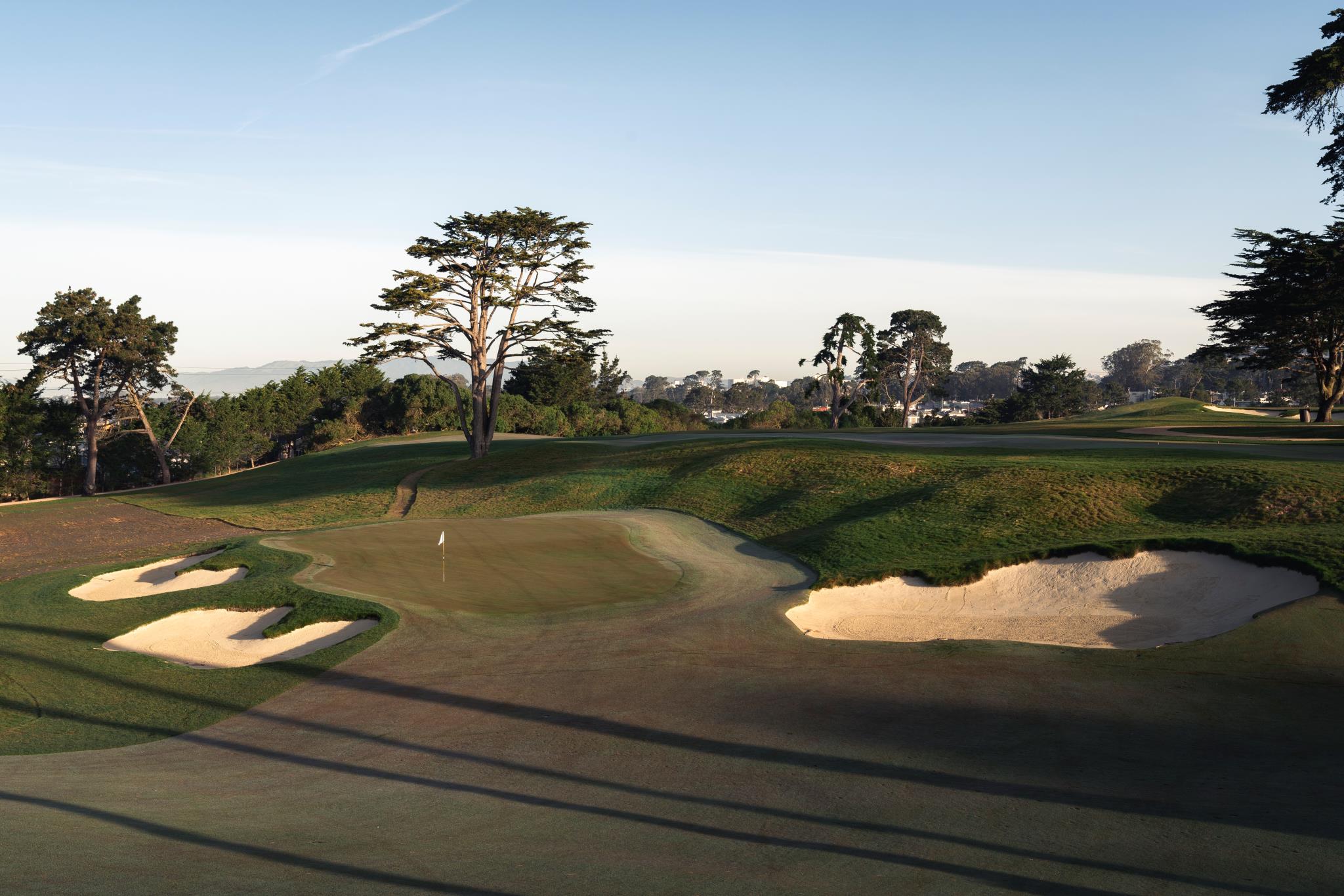
Photo by Ben Peters
The club has a number of historical photos of the 11th hole and as you can see in the photos, our architect was able to accurately restore the 30’-60’s version of this extraordinary par four.
Field Notes
A - Rebuild tee complex of existing 16th hole, shifting slightly to the left, tie tee complex into the rear of new 10th green.
B - Remove 3 pines on left side of tee box and one pine on right side of tee box.
C - Remove main body of cart path along left side of hole.
D - Remove left side fairway bunker and build new fairway bunker on the right side of the hole as per the Mackenzie design. Widen fairway to drip line of remaining trees.
E - Rebuild and restore green complex as per Mackenzie design, restoring bunkering, green, and large natural sand area to the left of the green.
F - Remove all cart paths to the left of the green complex and use cart path on hill above green.
Hole 12
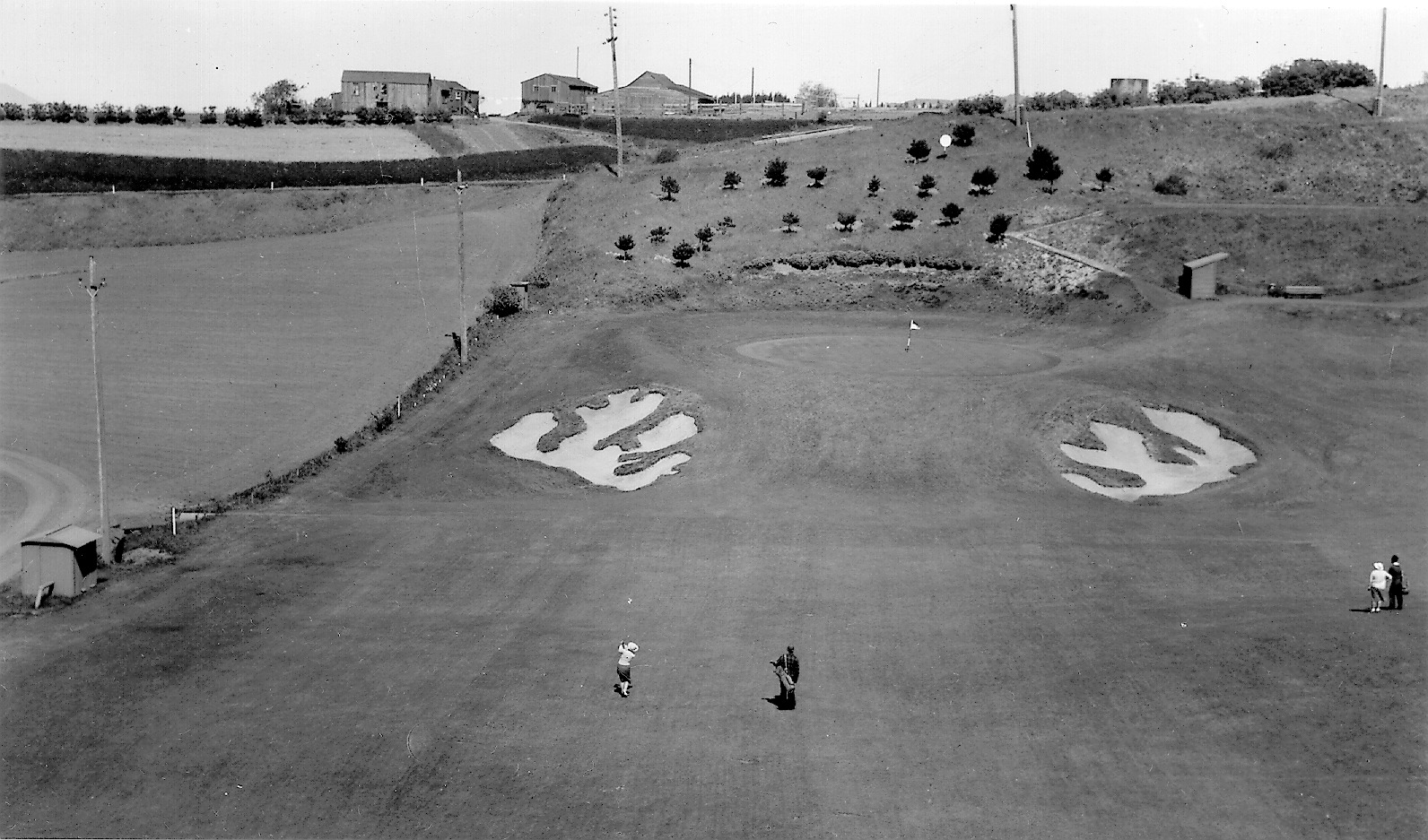
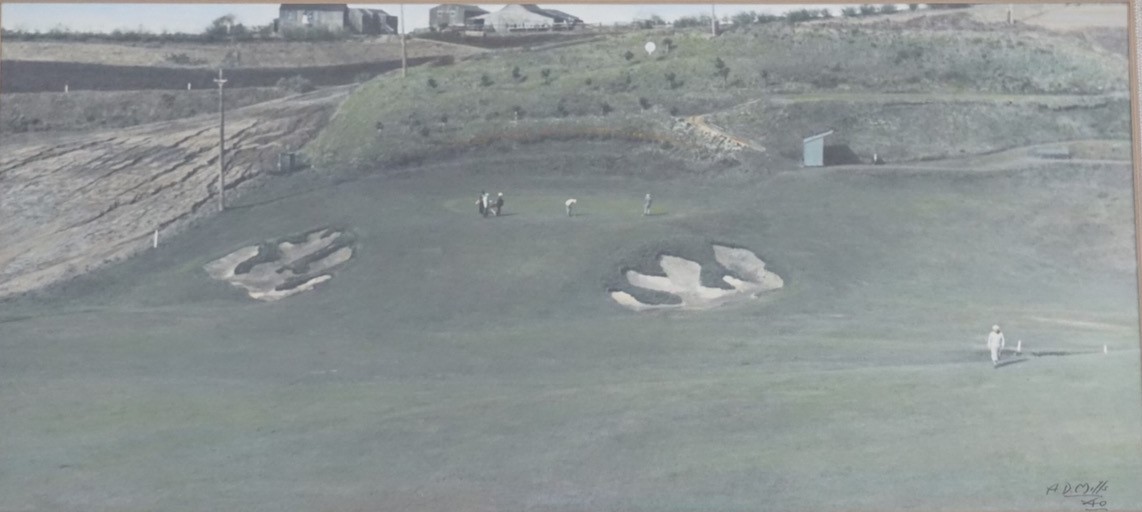
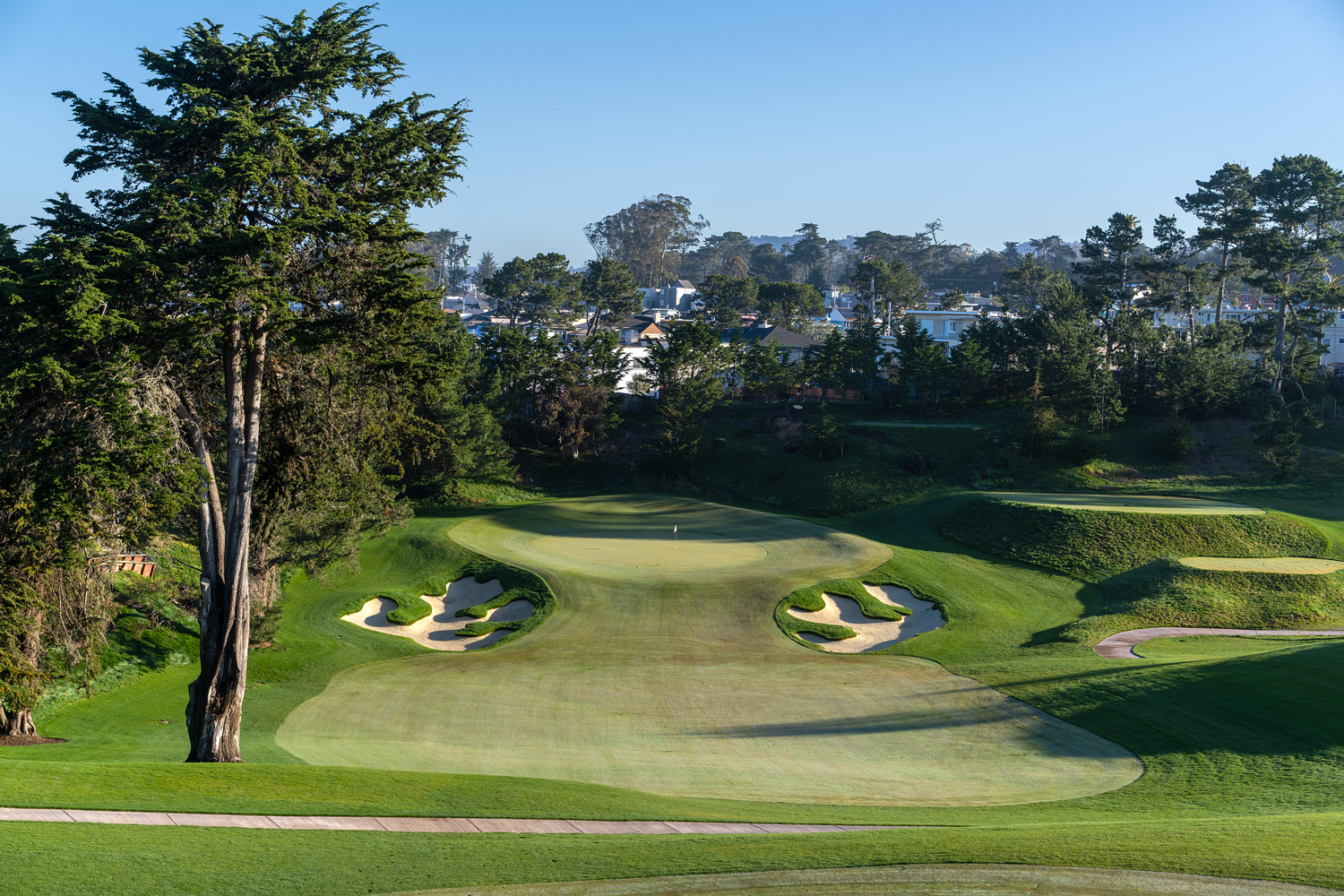
Photo by Evan Schiller
Gil made the comment that he thought the 12th hole at our club might have been one of the best two shot holes in the United States before it was completely dismantled and entirely rerouted in the 60’s. Measuring more than 460 yards, this hole requires distance and precision off the tee, setting players up for a long second shot into a small “punchbowl” green complex.
Field Notes
A - Build new tee box to the left side of the new 4th green, create mound with planting on it to the rear of the tee for screening from the 4th hole.
B - Remove two cypress trees at the base of the hill along the left side of the hole. Create natural sand area at the base of the hill, extending from the 11th hole. Restore walk bridge across the valley if financially feasible.
C - Remove existing 13th green complex and create forward sets of tees in this area.
D - Remove large area of bushes and scrub and convert to fairway.
E - Remove existing 2nd green complex and re-grade to fairway. Remove 2 cypress and 1 pine tree to the right side of the new fairway.
F - Remove and re-grade the existing 3rd hole tee complex. Remove 1 pine tree and all cart paths around the existing tee.
G - Convert hillside to native vegetation and create a diagonal walk/cart path down the hillside.
H - Remove two cypress trees at bottom of hill and expand fairway to the left.
I - Remove two cypress trees to the right side of the hole, expand the fairway significantly to the right and remove the cart path.
J - Rebuild the green complex and the bunkering as per the Mackenzie design.
Hole 13
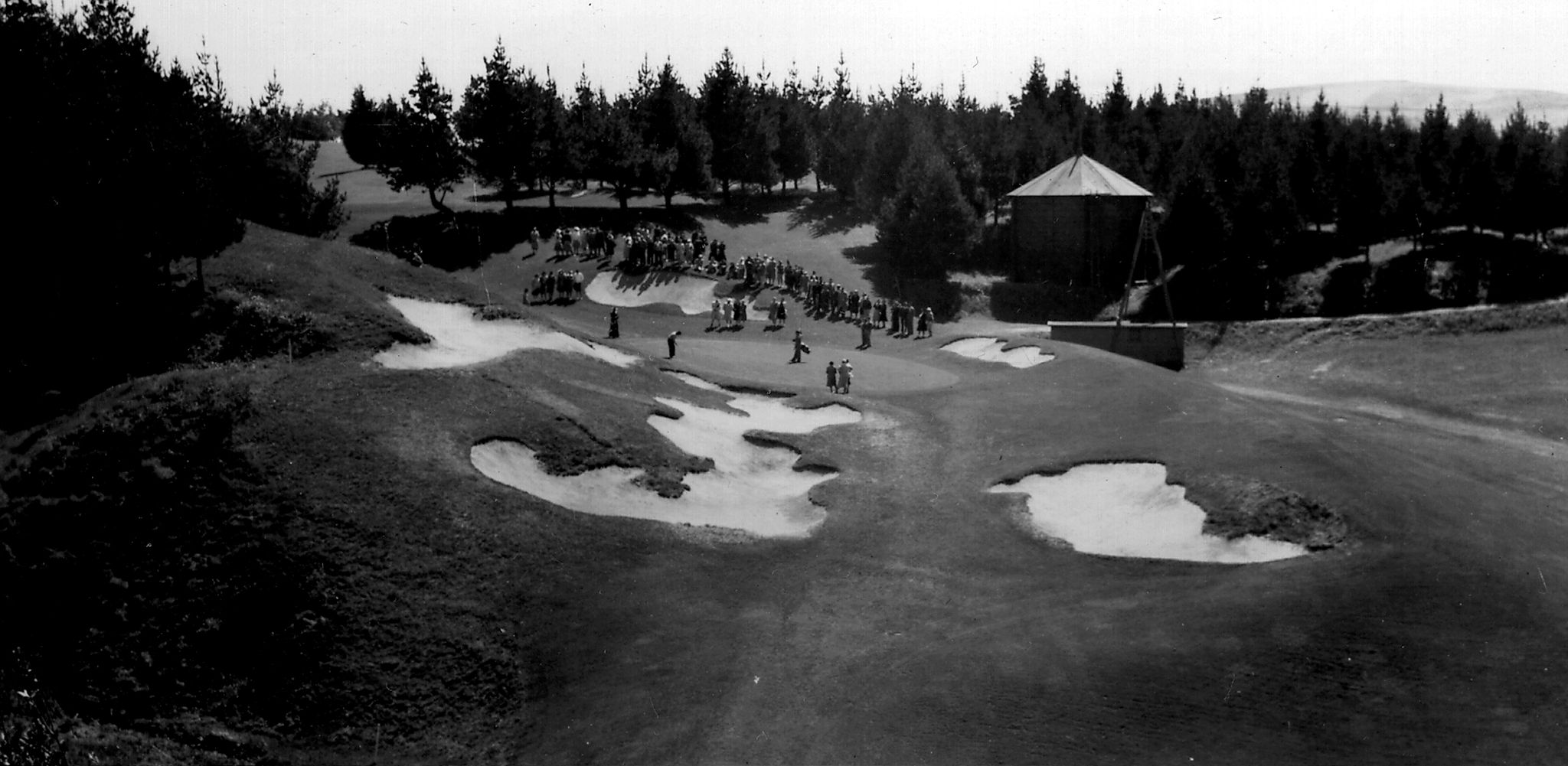
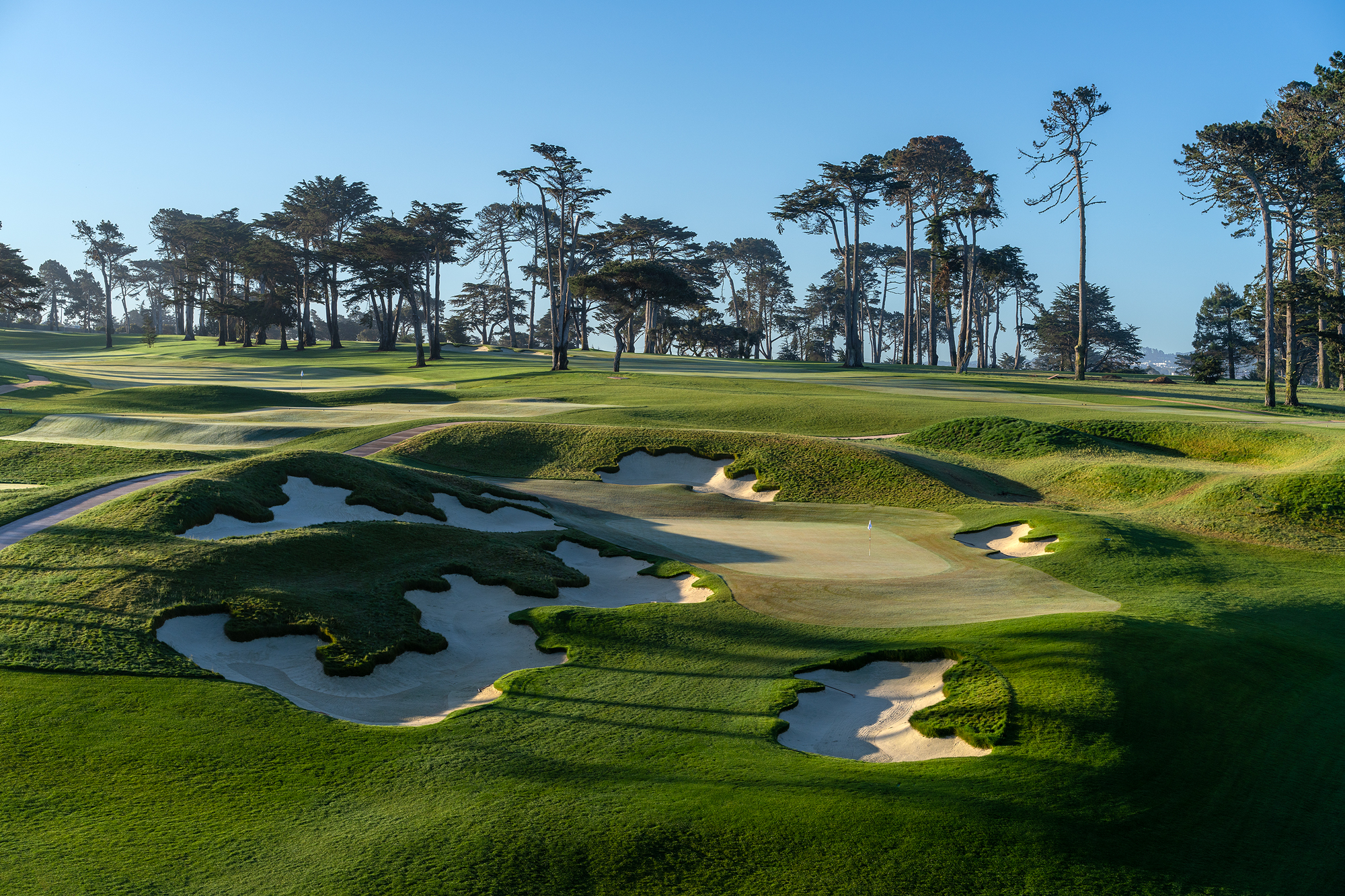
Photo by Evan Schiller
One of the most anticipated holes to see brought back to life is the current thirteenth hole. Formerly 17 on the original design, this is the one hole that MacKenzie was allowed to completely reimagine, resulting in a stunningly beautiful par three hole. To achieve an accurate scale for the green, our architect counted the people in the photo below, estimated the average shoulder width and was able to scale the green and bunkers back to their original sizes and shapes.
Field Notes
A - Restore tee box on hill above the new 12th green.
B - Create new tee box on the site of the existing 4th tees. Remove three cypress trees. Create sandy natural area directly in front of tees, tying into the new 16th hole.
C - Create new cart path to the far left side of the hole, use earth work to hide the path.
D - Remove and re-grade the existing 5th green, and restore the hole to the dramatic Mackenzie designed part 3 hole. Significant earth works will be required, however, we have enough photographs of the hole to accomplish the restoration of this gem.
E - Remove 3 pines and a cypress tree to the rear of the green for grading and remove all existing cart paths to the rear of the green.
Hole 16
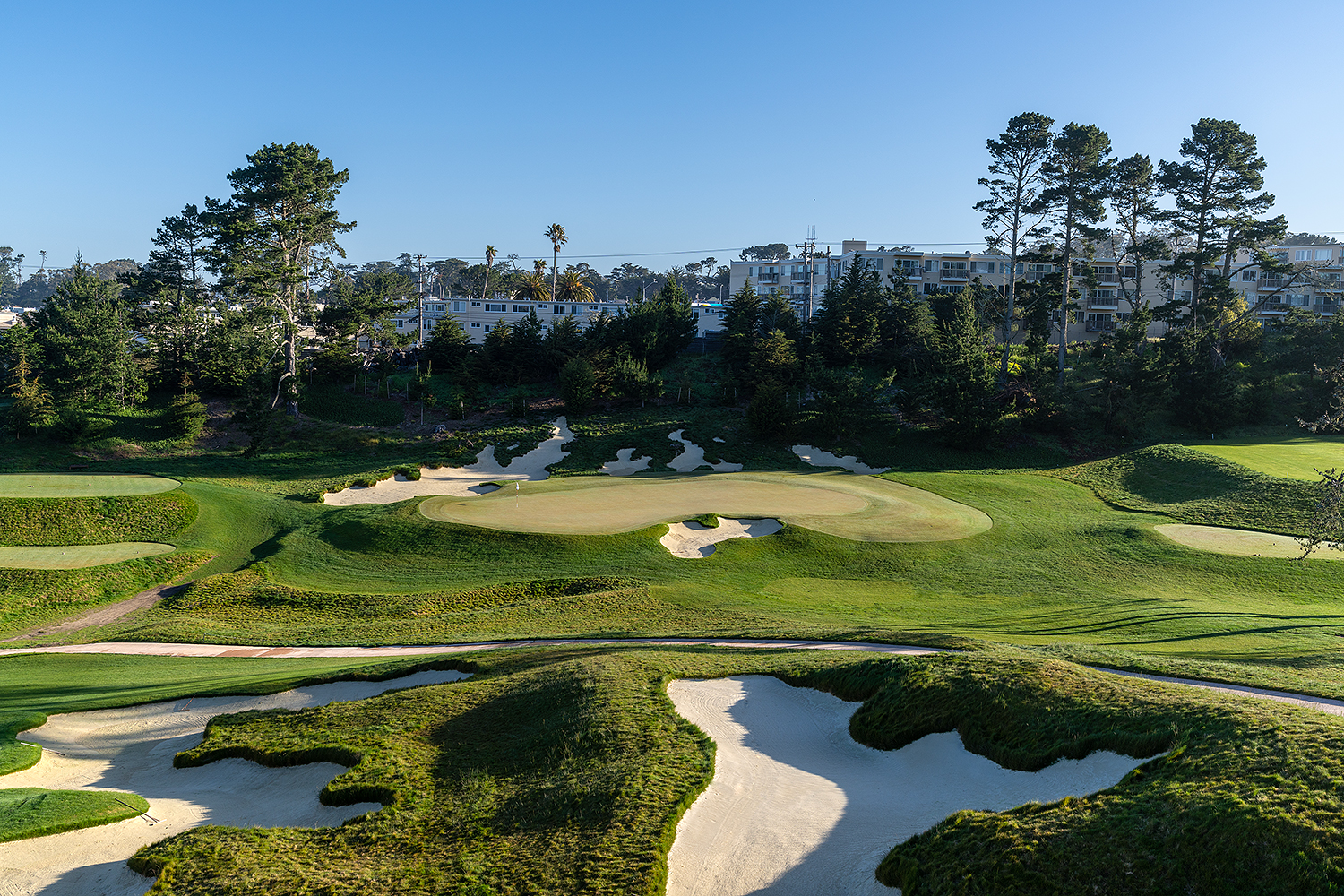
Photo by Evan Schiller
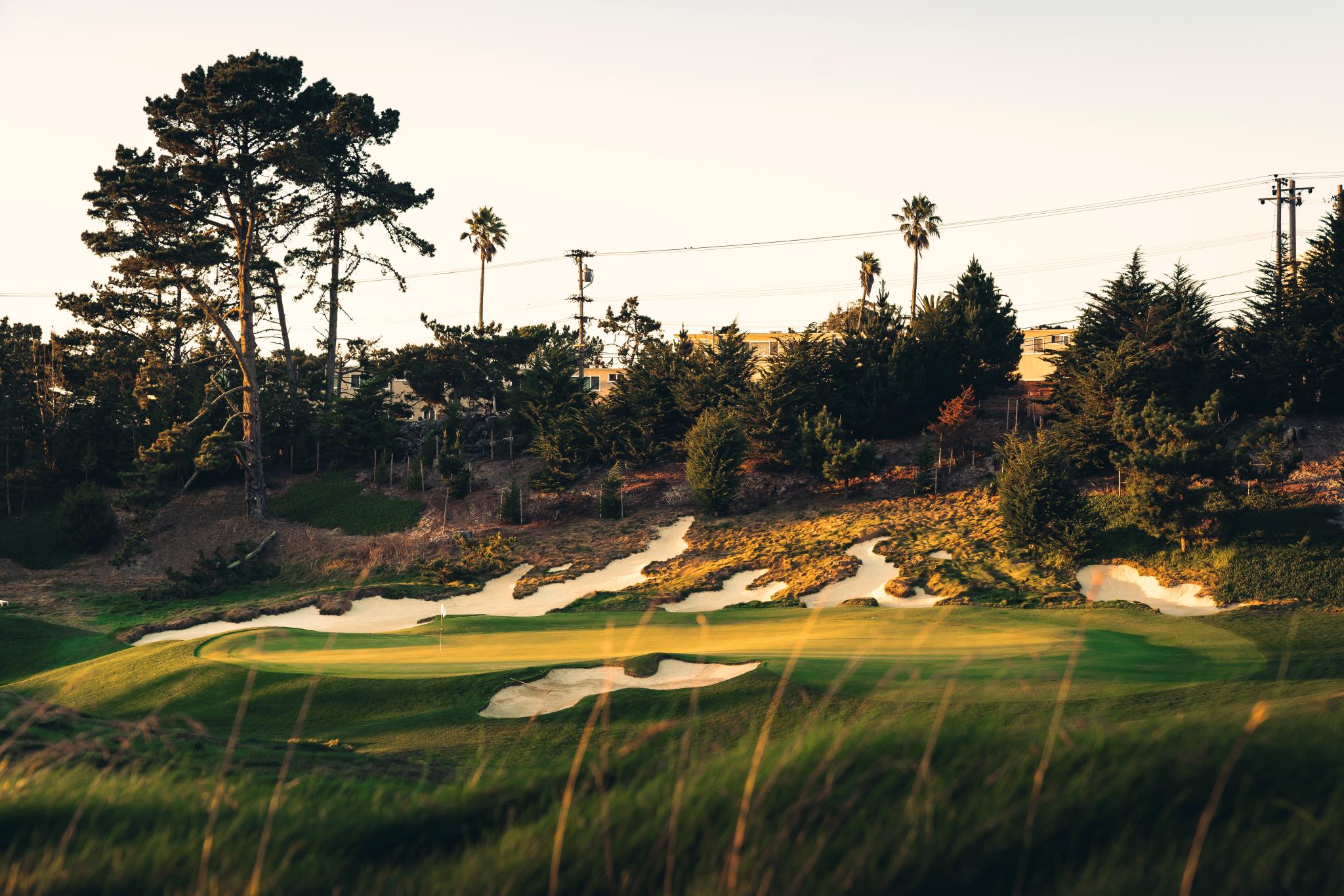
Photo by Ben Peters
Hole 16 did not exist in our historical photos, however, it was an attempt to achieve the MacKenzie vibe. Starting over the beginning of a barranca, to a green on this little ridge that sits across the expanse, a la MacKenzie’s Pasatiempo. A careful eye may notice elements of #12 at August and #13 at Cypress Point also woven into the design of this breathtaking par three.
Field Notes
A - Re-grade and remove existing 7th green complex and create new tee for the new 16th hole. Tee to be graded down the hill to afford views of the hole from every tee. Remove and re-grade all existing cart paths in the area and remove one pine and one cypress tree.
B - Tie all grading works from the tee complex and hill side into the grading for the restored par 3, 13th hole.
C - Build natural sand barranca through the low area below the existing 4th tee boxes and remove 4 cypress trees as per the 13th hole plan.
D - Build new green in area of existing 4th hole tee boxes, green should be wider than it is deep.
E - Build bunkers behind the green, up into hillside. Bunkers have the potential to be very dramatic with native vegetation on the back slopes of the bunkers.
F - Create alternate back tees for the new 17th hole to the left of the new 16th green, these tees will merge with the tees for the new 13th holes as well.
Hole 18
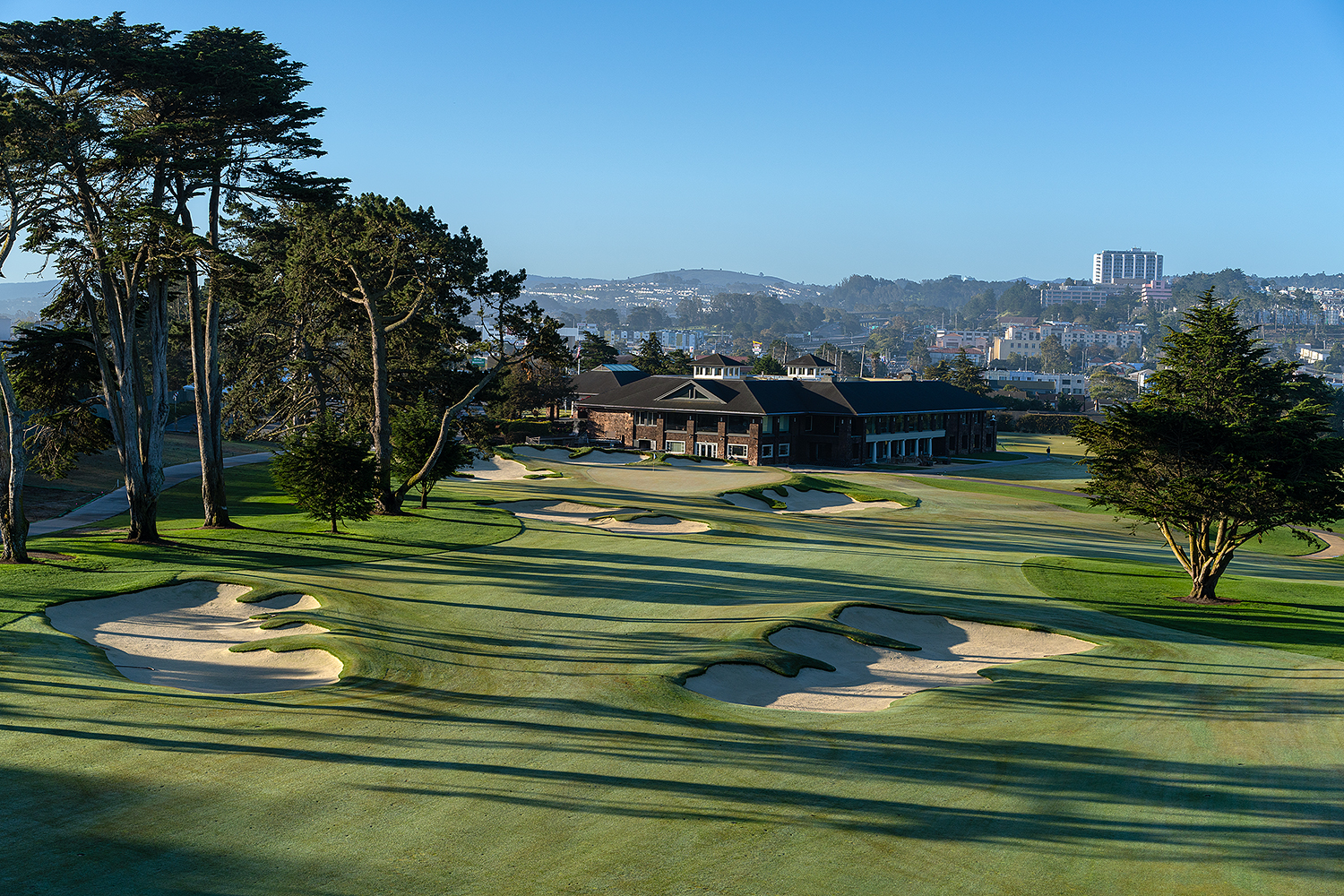
Photo by Evan Schiller
Field Notes
A - Re-grade and remove the tees on the existing 9th hole and create new tees. Add screening along highway side and between 18 tee and new range tee as per drawing
B - Remove pine tree, re-grade entire area of fairway, restoring natural rise and fall as opposed to artificially raised area that currently exists.
C - Restore right hand fairway bunker as per Mackenzie design, expand fairway to the right.
D - Remove pine tree and restore fairway bunkers as per Mackenzie design.
E - Restore left hand fairway bunker as per Mackenzie design, expand fairway significantly to the right.
F - Re-grade and remove existing 9th green, build new green approximately 20 yards further forward and to the right. Build new bunkers in green complex as per Mackenzie design.
G - Remove vegetation to the left and rear of the green, re-grade area to provide better connection between golf features and clubhouse area.